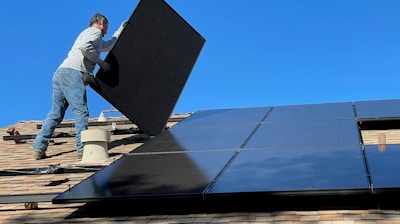Construcció i reformes personalitzades a Mallorca
Transformem els vostres espais amb solucions innovadores i de qualitat.
Cuines modernes i funcionals per a la vostra llar.
Banys elegants adaptats a les vostres necessitats.
Instal·lacions elèctriques i solars eficients i segures.






Construcció i reformes a Mallorca
A Llevantina Obres, estem especialitzats en obres interiors, reformes integrals i solucions personalitzades. La vostra satisfacció és la nostra prioritat.


150+
15
Clients satisfets
Qualitat garantida
Serveis de Construcció
Oferim solucions personalitzades en reformes interiors, instal·lacions, fusteria i molt més.
Reformes integrals


Transformem el vostre espai amb reformes integrals adaptades a les vostres necessitats i estil.




Instal·lacions elèctriques
Realitzem instal·lacions elèctriques i solars eficients i segures per a la vostra llar o negoci.
Especialistes en solucions d’aerotèrmia: calefacció, refrigeració i aigua calenta amb energia renovable. Estalvi energètic i confort tot l’any.
Aerotèrmia i climatització eficient
Galeria de projectes
Descobriu les nostres obres d’interior i reformes personalitzades a Mallorca.












Contacte
Oferim reformes i solucions personalitzades a Mallorca.
contacto@llevantinaobres.com
+34 633 22 98 34
© 2025. All rights reserved.
